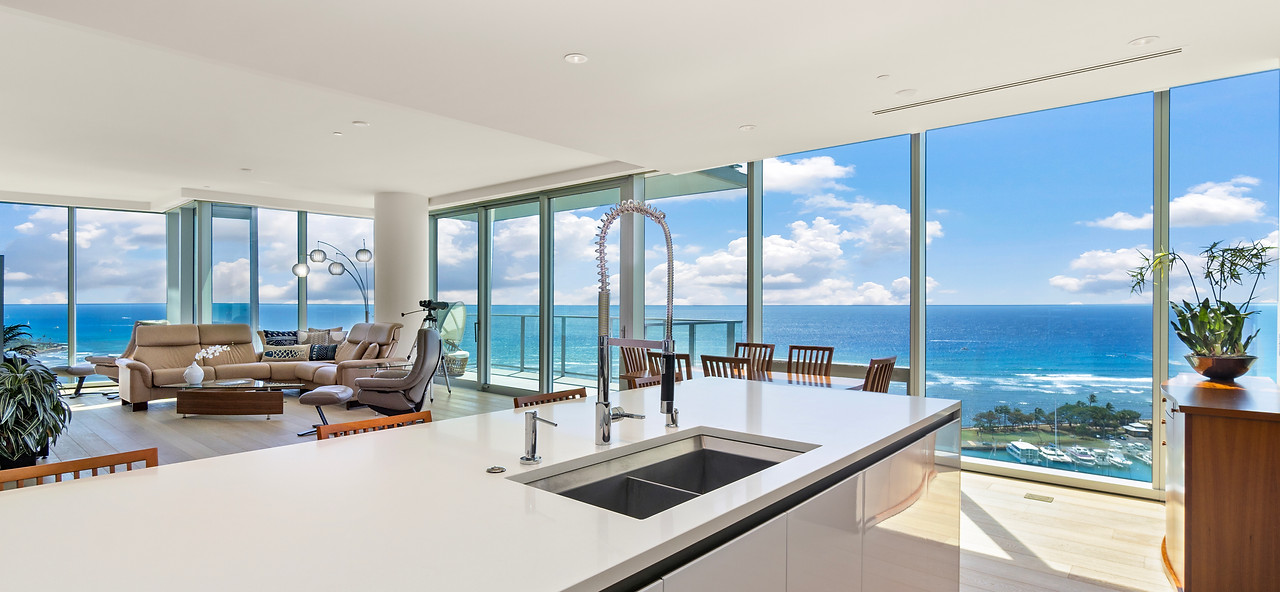Embrace Hawaii's iconic vistas of the ocean, Waikiki, Kewalo Basin, and Diamond Head as you enter this exquisite corner oceanfront unit! Your arrival is marked by an exclusive elevator opening into your private 217-sf foyer, setting the stage for a realm of contemporary coastal elegance. This splendid 3-bedroom, 3.5-bathroom abode is meticulously appointed with sleek wood flooring throughout, top-tier Miele appliances, and includes 2 parking stalls (3-54 & 3-55). Nestled within a tower housing approximately 164 units and featuring chic ground-floor dining options, this residence is the epitome of luxury living. The resort-style amenities redefine indulgence with top-notch concierge services, poolside cabanas, an infinity-edged ocean-view pool and hot tub, outdoor BBQ pavilions, a cutting-edge fitness center, lavish spas, a serene library, a private movie theater, a sunset bar, a chef's kitchen, and dedicated full-time resident specialists, all designed to cater to your every whim.

Completed in 2016, Waiea is Ward Village’s flagship residential project and sets the bar for luxury residences in Honolulu. The tower features approximately 171 units and ground-floor restaurants. Resort-style amenities include first-class concierge services, poolside cabanas, infinity-edged ocean-view pool/hot tub, outdoor BBQ pavilions, state-of-the-art fitness center, luxurious spas, library, movie theater, sunset bar, chef’s kitchen, and full-time resident specialists. Enjoy the dynamic island lifestyle of Ward Village, recognized by Architectural Digest as the best planned community in the U.S. (2017). Waiea offers convenient access to grocery shopping at Honolulu's flagship Whole Foods store, retail shops, restaurants, Ala Moana Beach Park, Kewalo Basin yacht harbor, and Ala Moana Shopping Center.













FLOOR PLAN

AMENITIES
BUILDING FEATURES
-
1, 2 and 3 bedroom residences
-
High-performance, double-glazed, low-e coated glass curtain wall system
-
Building is targeting LEED (Leadership in Energy and Environmental Design) certification
-
Centralized high efficiency air-conditioning and hot water systems
-
24/7 onsite and neighborhood courtesy patrols
-
Limited access control system with gated parking
-
Energy efficient LED lighting
-
Limited access elevators for two south-facing tower residences
-
Dedicated service elevator
-
Landscape design by internationally acclaimed firm SWA Group
-
Dynamic landscape and hardscape blended with unique water features
INTERIOR
-
9’6” overheight ceilings
-
10’6” and taller ceilings in Villas and Penthouses
-
Hardwood and stone flooring throughout entire residence
-
Spacious master bathrooms with freestanding tubs, stunning onyx walls, and rain showers
-
Polished-quartz composite counters
-
Double walk-in closets with closet systems
-
European cabinetry
-
Complete suite of Miele kitchen appliances
-
Gas cooking • Wine refrigerators in each residence
-
Plumbing fixtures by Dornbracht
-
Toto water closets
-
Motorized window shades in each residence
BUILDING SERVICES
-
Concierge service
-
On-site resident manager and 24/7 resident specialists
-
Luxury-appointed guest suites
-
Onsite guest parking
-
Optional valet parking in addition to parking for every unit
INDOOR AMENITIES
-
Deluxe fitness center with yoga room and active fitness room
-
Resort-style locker rooms with steam, sauna and treatment rooms
-
Resident theater / performance room
-
Resident dining rooms with catering and chef’s kitchen
-
Victoria Ward Library
-
Sunset Bar
-
Quiet lounges
-
Indoor golf simulator
OUTDOOR AMENITIES
-
Infinity-edged ocean-view pool & hot tub
-
Resident poolside cabanas
-
Outdoor dining at resident barbecue pavilions
-
Outdoor event lawn with bar and barbecue
-
Children’s play area with water feature
-
Dog park

SITUATED IN THE HEART OF ONE OF HONOLULU’S MOST EXCITING NEW COMMUNITIES - WARD VILLAGE
-
Located conveniently above Hawaii’s new flagship Whole Foods Market
-
Two blocks from Ala Moana Beach Park and Kewalo Harbor
-
One block from a 4-acre park in the center of Ward Village
-
Adjacent to Ward Entertainment Center, a 16-plex theater
-
Situated in Honolulu’s most conveniently located community
-
The only LEED-ND Platinum neighborhood in Hawaii
-
135 diverse shops, boutiques, and restaurants nearby
-
Privately patrolled neighborhood
NEIGHBORHOOD
WARD VILLAGE NEIGHBORHOOD
Named “Best Planned Community” by Architectural Digest, Ward Village offers residents and visitors all the charm and luxuries of a neighborhood designed with care and vision.
From fine dining to casual eats, neighborhood art to yoga in the park, farmer’s markets to Hawai‘i’s flagship Whole Foods Market, this is simply a better way to live.



















