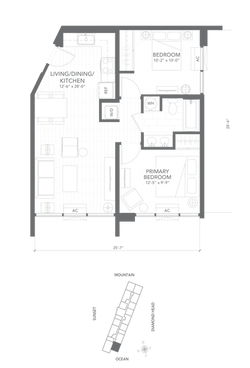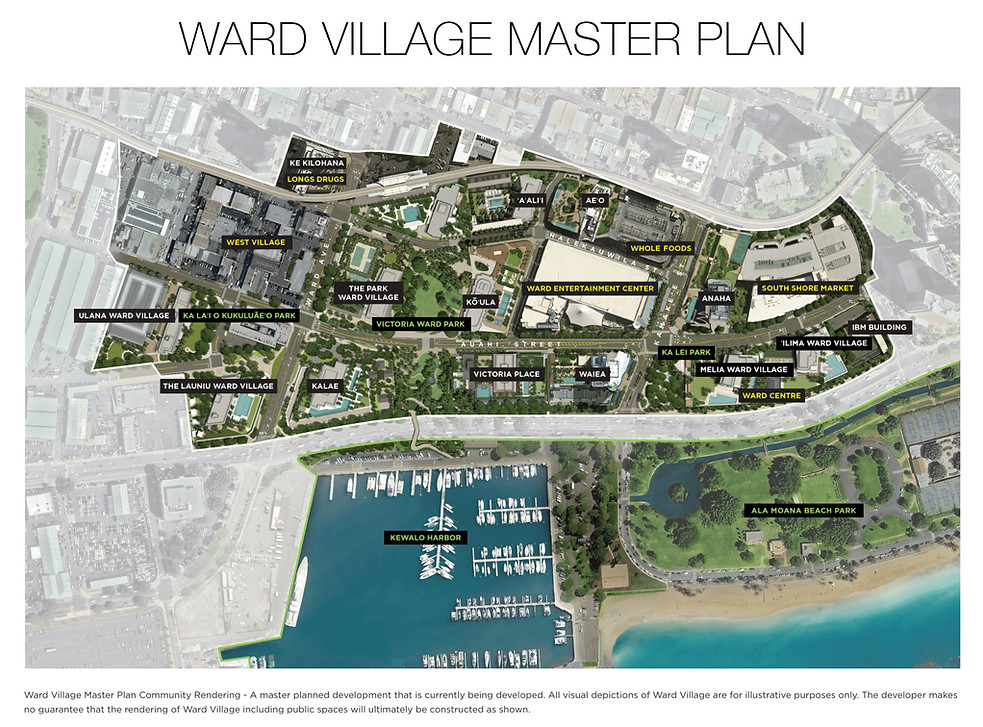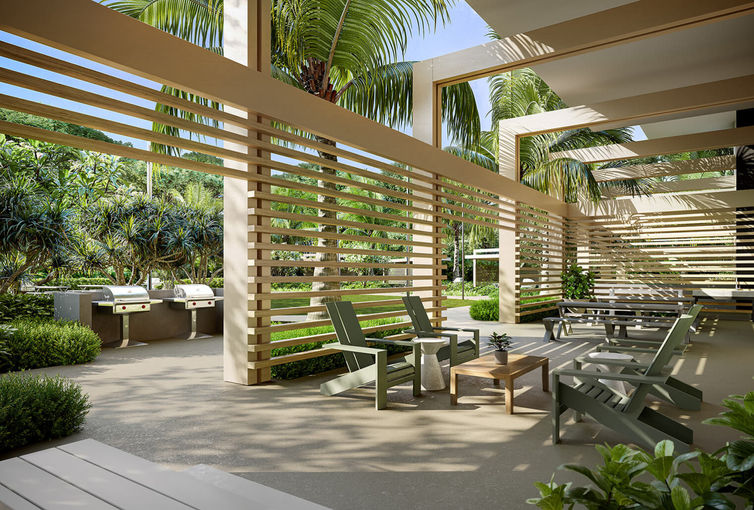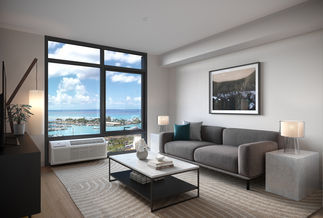
*All photos and renderings on this page are provided courtesy of
The Howard Hughes Corporation
-
41-story residential tower
-
Studio, one, two and three bedrooms
-
Resident manager
-
Building security
-
Resident parking
-
Ulana Lawn
Design Inspiration
Amazing amenities surround Ulana Ward Village. Spacious parks, iconic surf breaks and Kewalo Harbor beckon you outside, while private indoor-outdoor rooms, barbeque areas and co-working spaces keep you comfortable at home.
Ulana’s architectural design is by Architects Hawaii Limited, interiors by InForm Design, Inc. and landscape design by PBR Hawaii. It features studio, one-, two- and three-bedroom residences with modern interiors and experience-driven amenities that provide both convenience and opportunity.
In addition, residents can connect or disconnect in the surrounding green space, including the Ulana Lawn and Ka La‘i o Kukuluāe‘o Park, a future-planned park and children’s play area that’s right outside your front door.
RESIDENCE FEATURES
Residence Features
-
Floor-to-ceiling windows
-
Open kitchen, living and dining areas
-
Luxury Vinyl Tile flooring
-
Carpeted bedrooms
-
Residence-specific air-conditioning
-
Approximate 8’ clear ceiling heights
Kitchen Features
-
Stainless steel Whirlpool appliances
-
Moen sink and fixtures
-
Quartz countertops
-
Lacquer laminate upper cabinets
-
Wood tone laminate lower cabinets
Bathroom Features
-
Porcelain tile floors
-
Quartz countertops
-
Kohler and Moen fixtures
AMENITIES

Ulana’s modern aesthetic is balanced by green space and open-air amenities, resulting in a residence that is as contemporary as the neighborhood itself.
Connect
Your new backyard consists of lush open space and lānai – private indoor-outdoor spaces to be used for an indivdual respite or gathering with loved ones. Reservable cabanas and barbeque grills provide opportunities for privacy and getting to know your neighbors.
-
‘Ohana Living Room
-
Central Lānai
-
Barbeque Grills and Patio
-
Barbeque Cabanas
-
Ulana Lawn Pavilion
Relax
Ulana is surrounded by green space, including the Ulana Lawn and Ka La‘i o Kukuluāe‘o, a future-planned park and children’s play area that’s right outside your front door.
-
Ulana Lawn with Keiki Play Structure
-
Ka La‘i o Kukuluāe‘o Park
Thrive
Whether you’re exercising, working from home or entertaining, the indoor-outdoor amenity areas will enhance your everyday experience, giving you the freedom to flourish and to choose your own way.
-
Work Spaces
-
Meeting Room
-
Fitness Center
FLOOR PLANS
UNIT LAYOUTS
FLOOR PLATE

 |
|---|
 |
 |
 |
 |
 |
 |
 |
 |
 |
 |
 |
 |
 |

NEIGHBORHOOD
WARD VILLAGE NEIGHBORHOOD
Named “Best Planned Community” by Architectural Digest, Ward Village offers residents and visitors all the charm and luxuries of a neighborhood designed with care and vision.
From fine dining to casual eats, neighborhood art to yoga in the park, farmer’s markets to Hawai‘i’s flagship Whole Foods Market, this is simply a better way to live.
























