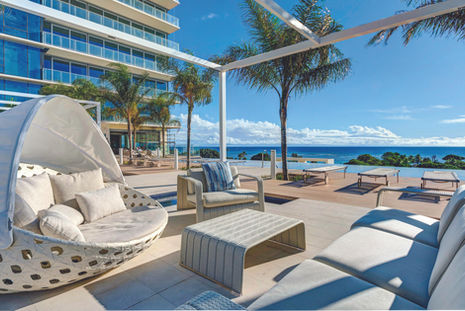


WAIEA LUXURY CONDO TOWER
-
Completed in 2016.
-
36 floors
-
174 luxurious residences, including tower and villa units, ranging from one-, two-, and three-bedrooms (some penthouses may have more bedrooms).
-
The first luxury condominium to be completed as a part of Howard Hughes' master-planned Ward Village community.
-
The 36-floor tower features 174 luxurious residences.
-
Designed by world-famous and award-winning Vancouver-based architect James K.M. Cheng Architects in collaboration with Honolulu-based Rob Iopa of WCIT Architecture, and Ingrao Interiors
-
Ala Moana Beach Park is located right across the street, offering you access to swimming, surfing, paddling, and more, as well as paths for running and biking!
-
Ward Village offers its residents a dynamic array of retail, dining, and entertainment venues, including Hawaii’s largest theater complex, and Hawaii’s flagship Whole Foods Market, as well as the revitalized Kewalo Harbor.
-
Minutes away from Waikiki and Honolulu's largest mall, the newly renovated Ala Moana Shopping Center.
FOR SALE
WAIEA
$12,800,000
- 4 BD, 4.5 BA
- Intr Size: 4,830 ft² / 449 m²
- Lanai: 152 ft² / 14 m²
- Views: Diamond Head, Ocean, Coastline, Sunrise, Sunset, Mountain, Beach Park,
Marina & City
WAIEA
$4,780,000
- 3 BD, 3.5 BA
- Total: 4,162 ft² / 387 m²
- Living: 2,705 ft² / 251 m²
- Lanai: 1,457 ft² / 135 m²
WAIEA
$5,881,118
- 4 BD, 3 BA
- Total: 5,640 ft² / 282 m²
- Living: 2,841 ft² / 264 m²
- Lanai: 2,799 ft² / 260 m²
WAIEA
$7,100,000
- 3 BD, 3.5 BA
- Intr Size: 2,801 ft² / 260 m²
- Lanai: 154 ft² / 14 m²
- Foyer: 217 ft² / 20 m²
- Views: Diamond Head, Ocean, Coastline, Sunrise, Sunset, Marina & City
WAIEA
$2,050,000
- 1 BD, 2 BA
- Intr Size: 1,139 ft² / 106 m²
- Lanai: 69ft² / 6 m²
- Views: Ocean, Marina, Coastline, City & Sunset
WAIEA
SOLD
- 2 BD, 2 BA
- Intr Size: 1,447 ft² / 134 m²
- Lanai: 159 ft² / 15 m²
- Views: Ocean, Marina, Coastline, Mountain, City & Sunset
FLOOR PLAN


AMENITIES
BUILDING FEATURES
-
High-performance, double-glazed, low-e coated glass curtain wall system
-
Building is targeting LEED (Leadership in Energy and Environmental Design) certification
-
Centralized high efficiency air-conditioning and hot water systems
-
24/7 onsite and neighborhood courtesy patrols
-
Limited access control system with gated parking
-
Energy efficient LED lighting
-
Limited access elevators for two south-facing tower residences
-
Dedicated service elevator
-
Landscape design by internationally acclaimed firm SWA Group
-
Dynamic landscape and hardscape blended with unique water features
INTERIOR FEATURES
-
9’6” overheight ceilings
-
10’6” and taller ceilings in Villas and Penthouses
-
Hardwood and stone flooring throughout entire residence
-
Spacious master bathrooms with freestanding tubs, stunning onyx walls, and rain showers
-
Polished-quartz composite counters
-
Double walk-in closets with closet systems
-
European cabinetry
-
Complete suite of Miele kitchen appliances
-
Gas cooking
-
Wine refrigerators in each residence
-
Plumbing fixtures by Dornbracht
-
Toto water closets
-
Motorized window shades in each residence
BUILDING SERVICES
-
Concierge service
-
On-site resident manager and 24/7 resident specialists
-
Luxury-appointed guest suites
-
Onsite guest parking
-
Optional valet parking in addition to parking for every unit
BUILDING SERVICES
-
Deluxe fitness center with yoga room and active fitness room
-
Resort-style locker rooms with steam, sauna and treatment rooms
-
Resident theater / performance room
-
Resident dining rooms with catering and chef’s kitchen
-
Victoria Ward Library
-
Sunset Bar
-
Quiet lounges
-
Indoor golf simulator
OUTDOOR AMENITIES
-
Infinity-edged ocean-view pool & hot tub
-
Resident poolside cabanas
-
Outdoor dining at resident barbecue pavilions
-
Outdoor event lawn with bar and barbecue
-
Children’s play area with water feature
-
Dog park

SITUATED IN THE HEART OF ONE OF HONOLULU’S MOST EXCITING NEW COMMUNITIES - WARD VILLAGE
-
Located conveniently above Hawaii’s new flagship Whole Foods Market
-
Two blocks from Ala Moana Beach Park and Kewalo Harbor
-
One block from a 4-acre park in the center of Ward Village
-
Adjacent to Ward Entertainment Center, a 16-plex theater
-
Situated in Honolulu’s most conveniently located community
-
The only LEED-ND Platinum neighborhood in Hawaii
-
135 diverse shops, boutiques, and restaurants nearby
-
Privately patrolled neighborhood
NEIGHBORHOOD
WARD VILLAGE NEIGHBORHOOD
Named “Best Planned Community” by Architectural Digest, Ward Village offers residents and visitors all the charm and luxuries of a neighborhood designed with care and vision.
From fine dining to casual eats, neighborhood art to yoga in the park, farmer’s markets to Hawai‘i’s flagship Whole Foods Market, this is simply a better way to live.





































